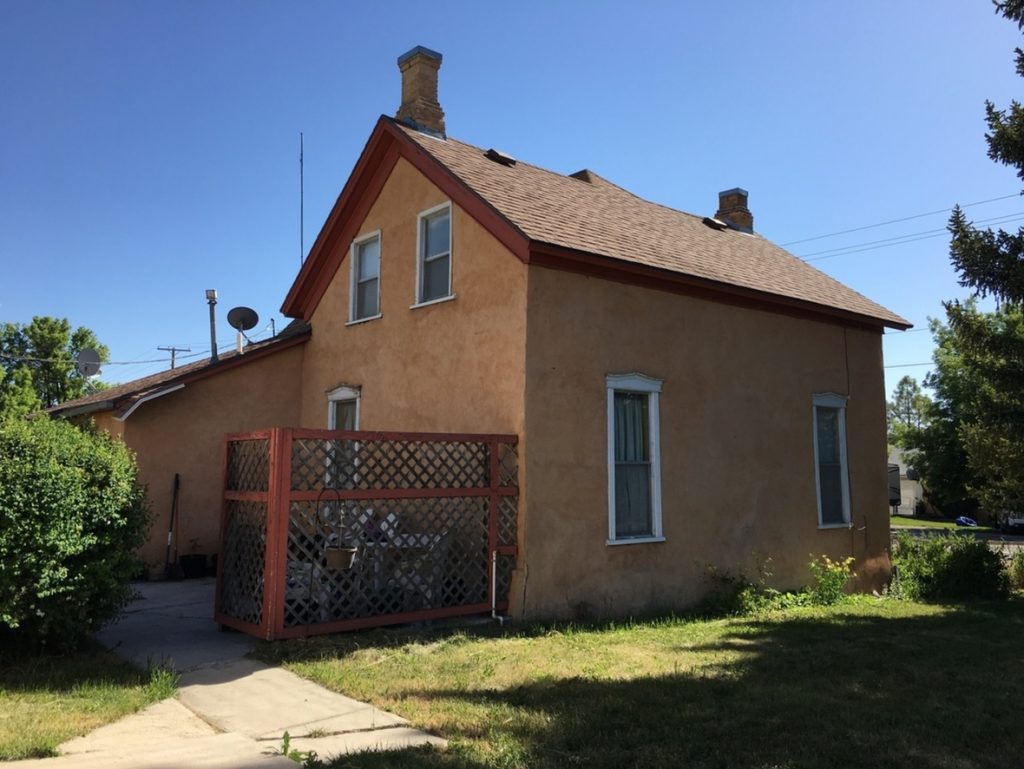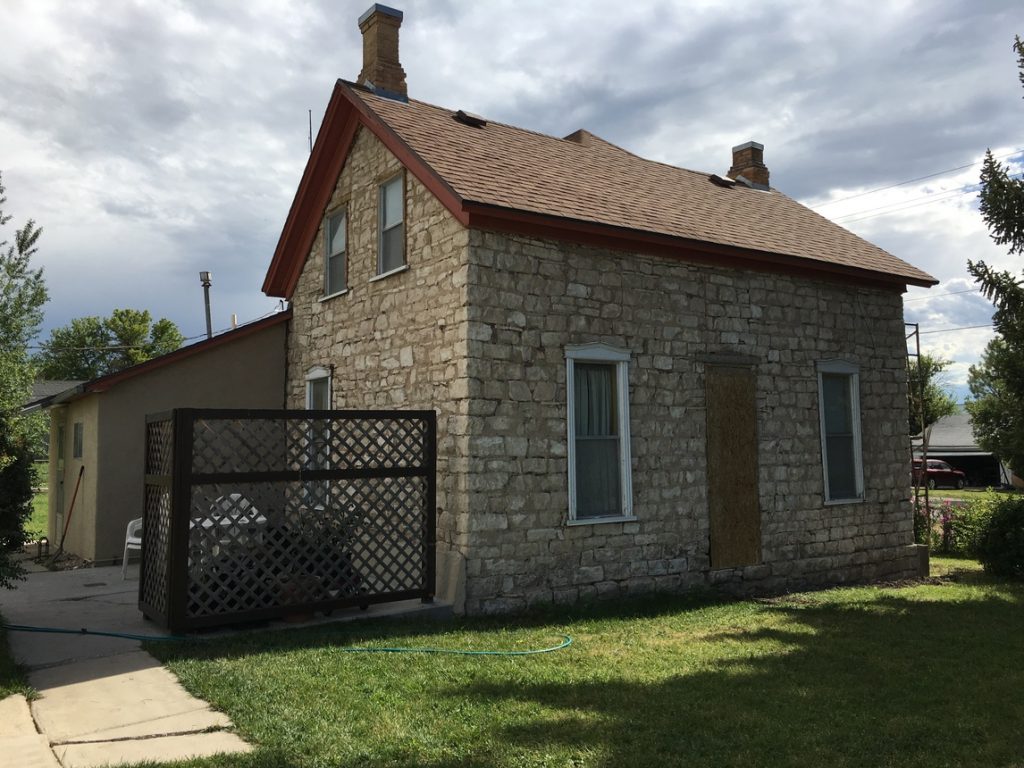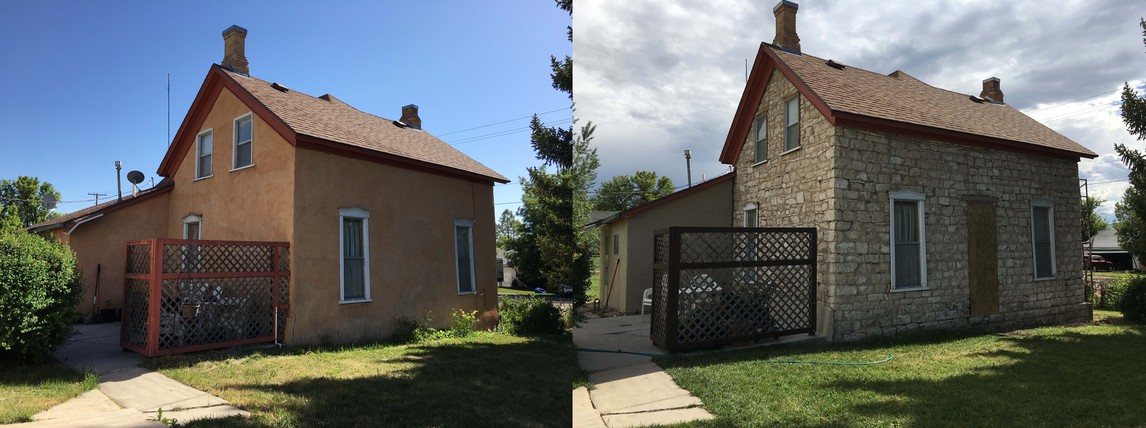By Alena Franco, CLG Coordinator
The Certified Local Government (CLG) program is designed to promote historic preservation at the local level. This is a federal program (through the National Park Service) that is administered by the Utah State Historic Preservation Office (SHPO) located within the Utah Division of State History.
Utah has 98 CLGs scattered throughout the state. These consist of local governments, cities or counties which have been certified to receive historic preservation grants. CLGs can apply for annual grants from the SHPO. These grants can be used for a broad range of preservation activities, such as surveys of historic properties, National Register nominations, public education activities, preservation planning, architectural and engineering studies, and “brick-and-mortar” rehabilitation work on National Register-listed properties. Every year at the end of August, Utah’s CLGs finish their grant-funded projects. In Spring City, one of the projects included rehab work on the National Register-listed Reuben Warren Allred Sr. House. This house is located within the National Register-listed Spring City Historic District and is one of the oldest buildings in Spring City.

Reuben Warren Allred, Sr., was born in 1815 in Bedford County, Tennessee, the sixth child of James and Elizabeth Warren Allred. Reuben Allred migrated to Utah in 1849. A couple years later in 1853, the family moved to Manti and then after a short stay in Fort Ephraim, they moved to Spring City. From 1855 to 1860, Reuben Allred was an LDS Bishop of Fort Ephraim. In 1861, he returned to Spring City and build this house in 1864. At that time the main facade was the north elevation with 3 bays and a central entrance. An outside staircase accessed the upstairs loft.
Reuben held the lot until the 1890’s, when Isaac Behunnin purchased it. Then Warren Allred, one of Reuben’s sons, bought the house and remodeled it, adding the brick portion in 1909.
Tessie and Carl Pyper purchased the home in 1975 and renovated the property. The north door was blocked and the exterior was plastered with a modern cement stucco. A summer kitchen which was a separate building behind the house was moved when a brick addition was added onto the main house. In addition, a large garage was built on the east side.
In 2018, the current property owner wanted to restore the exterior facades to their original appearance. During the grant period, the property owner removed the majority of the modern stucco and revealed the historic limestone masonry underneath. In the ‘before’ and ‘after’ photos, one can see that the previous north entrance doorway that had been covered up underneath the stucco. This small step was phase one in the overall plan to restore the historic characteristics of this historic building.


